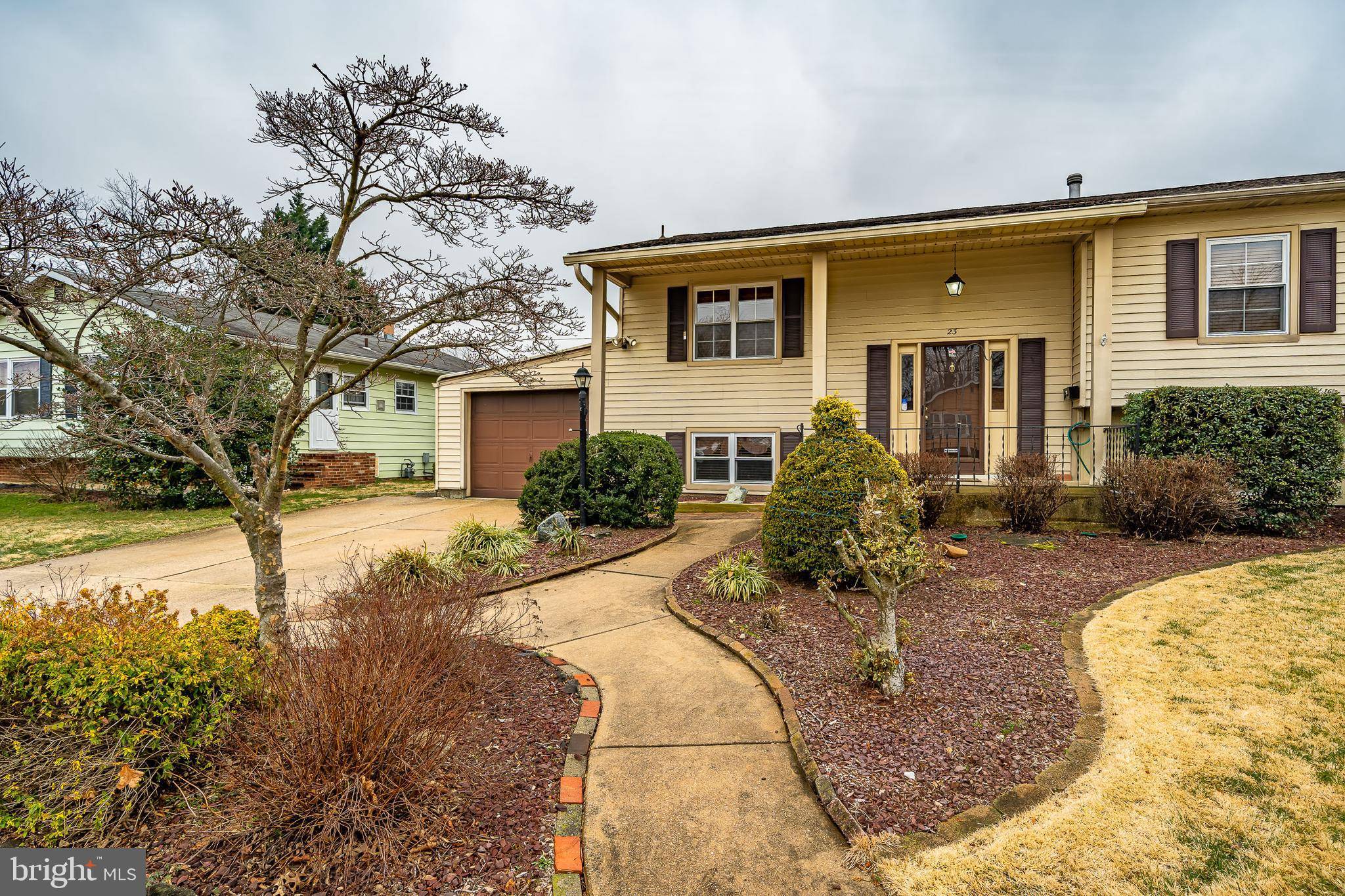Bought with Jonathan J Park • RE/MAX Edge
For more information regarding the value of a property, please contact us for a free consultation.
23 GLYN DR Newark, DE 19713
Want to know what your home might be worth? Contact us for a FREE valuation!

Our team is ready to help you sell your home for the highest possible price ASAP
Key Details
Sold Price $322,500
Property Type Single Family Home
Sub Type Detached
Listing Status Sold
Purchase Type For Sale
Square Footage 2,574 sqft
Price per Sqft $125
Subdivision Pencader Hundred
MLS Listing ID DENC2013936
Sold Date 03/10/22
Style Bi-level
Bedrooms 4
Full Baths 1
Half Baths 1
HOA Y/N N
Abv Grd Liv Area 1,950
Year Built 1968
Available Date 2022-02-03
Annual Tax Amount $2,758
Tax Year 2021
Lot Size 7,841 Sqft
Acres 0.18
Lot Dimensions 72.00 x 110.00
Property Sub-Type Detached
Source BRIGHT
Property Description
Welcome to 23 Glyn Dr. in Robscott Manor. This 4-bedroom, 1 bath home has been cared for by the original owners. Notice the hardwood floors throughout the main floor. The finished downstairs area has an additional family room, wood stove, 4th bedroom, laundry room, and large areas for storage or a workshop. Walkout from the lower level or the upstairs patio to the beautiful backyard with above-ground pool and covered patio area. This is a great location near the University of Delaware, Newark, and access into Maryland. This home must be seen to be fully appreciated.
Location
State DE
County New Castle
Area New Castle/Red Lion/Del.City (30904)
Zoning NC6.5
Rooms
Other Rooms Dining Room, Primary Bedroom, Bedroom 2, Bedroom 3, Bedroom 4, Kitchen, Family Room
Basement Partially Finished
Main Level Bedrooms 3
Interior
Hot Water Natural Gas
Heating Forced Air
Cooling Central A/C
Flooring Hardwood, Laminated
Fireplaces Number 1
Fireplaces Type Free Standing
Equipment Built-In Microwave, Dishwasher, Dryer - Gas, Stove
Fireplace Y
Appliance Built-In Microwave, Dishwasher, Dryer - Gas, Stove
Heat Source Natural Gas
Laundry Basement
Exterior
Exterior Feature Porch(es), Screened
Parking Features Other
Garage Spaces 3.0
Pool Above Ground, Fenced
Utilities Available Natural Gas Available
Water Access N
Roof Type Asphalt
Accessibility None
Porch Porch(es), Screened
Attached Garage 1
Total Parking Spaces 3
Garage Y
Building
Story 2
Foundation Concrete Perimeter
Sewer Public Sewer
Water Public
Architectural Style Bi-level
Level or Stories 2
Additional Building Above Grade, Below Grade
New Construction N
Schools
School District Christina
Others
Senior Community No
Tax ID 11-005.40-081
Ownership Fee Simple
SqFt Source Assessor
Acceptable Financing Cash, Conventional, FHA, VA
Horse Property N
Listing Terms Cash, Conventional, FHA, VA
Financing Cash,Conventional,FHA,VA
Special Listing Condition Standard
Read Less




